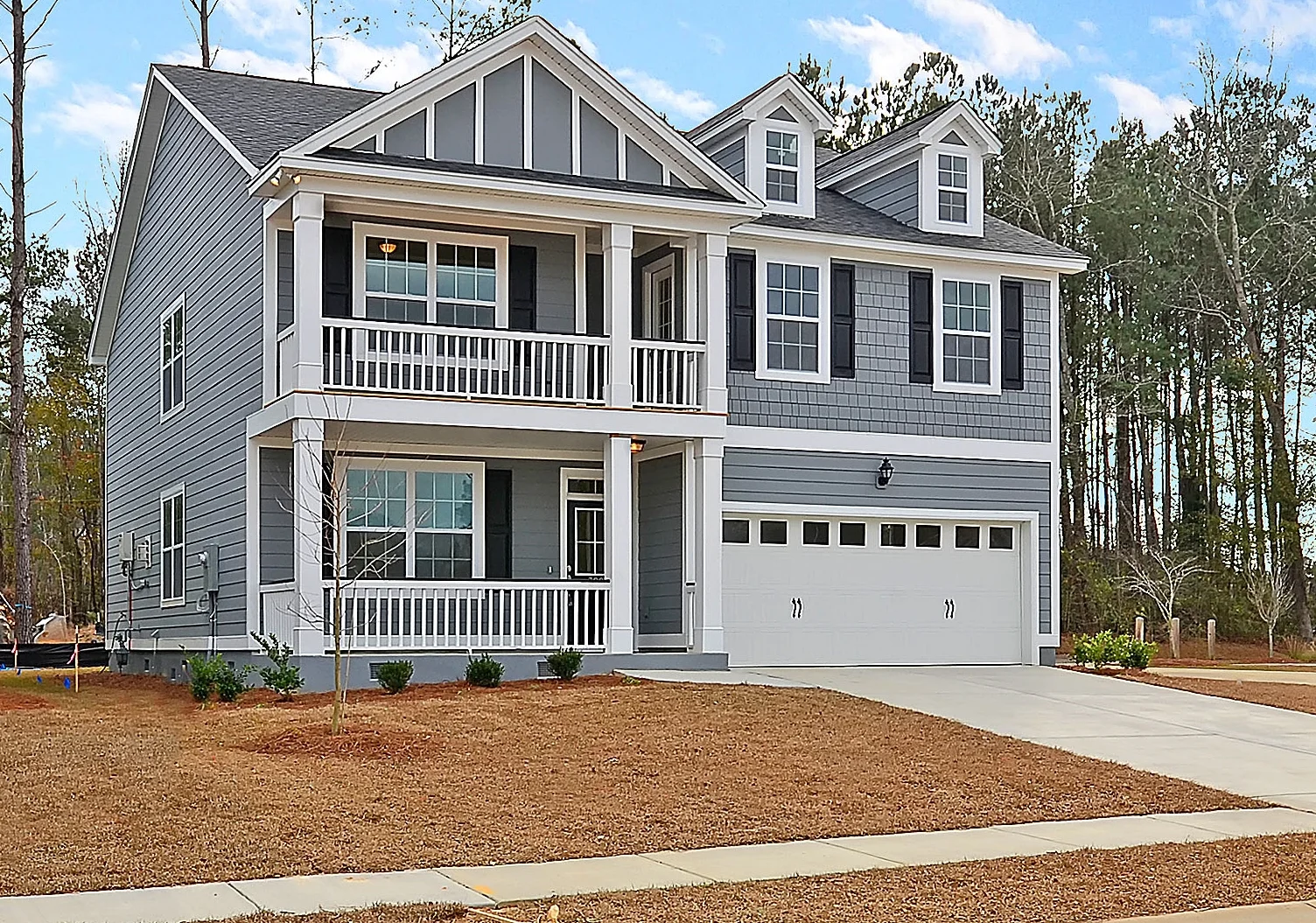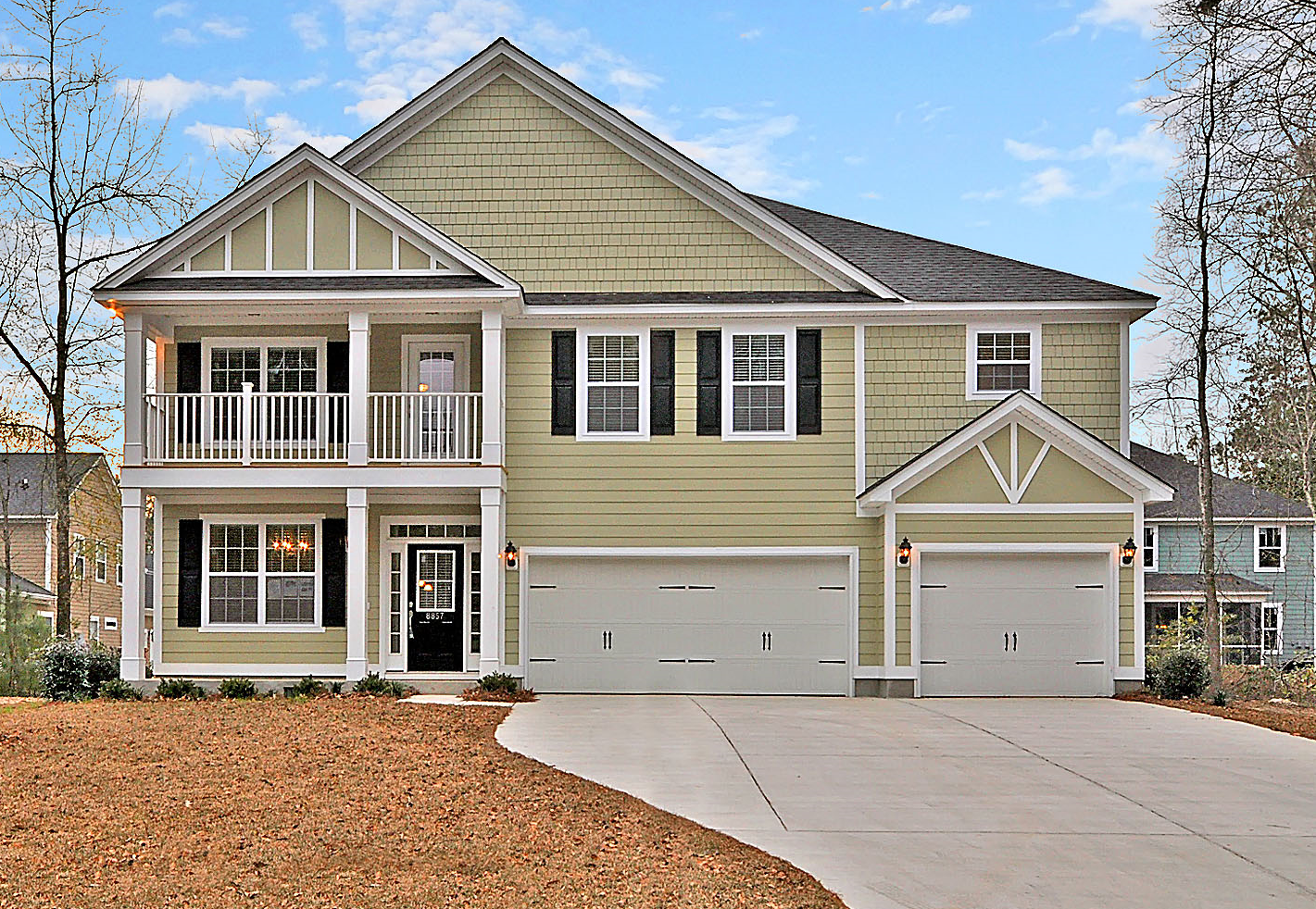CLASSIC COLLECTION:
Plan Name or # : The Santee
Bed: 3 or 4
Baths: 2.5 or 3
Sq.Ft.: 2,224 (Add a Bonus Room over the Garage for an Additional
Garage: 2 Car Front Entry Garage
Plan Name or # - The Camden
Bed: 4 or 5
Baths: 2.5 or 3
Sq.Ft.: 2,648
Garage: 2 Car Garage
Plan Name or # - The Lexington (2,804)
Bed: 5 or 6
Baths: 3 or 4.5
Sq.Ft.: 2,804
Garage: 3 Car Garage
Plan Name or # The Litchfield
Bed: 4 or 5
Baths: 3.5
Sq.Ft.: 3,201
Garage: 3 Car Garage










